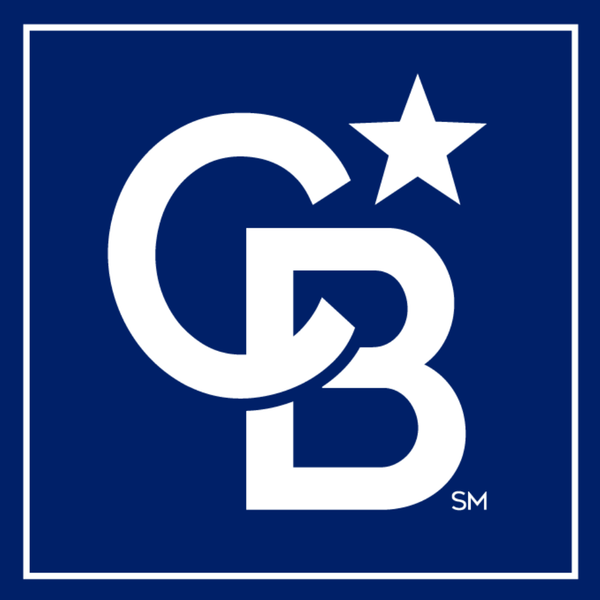$160,000
$169,900
5.8%For more information regarding the value of a property, please contact us for a free consultation.
5224 Rome Taberg RD Rome, NY 13440
3 Beds
1 Bath
960 SqFt
Key Details
Sold Price $160,000
Property Type Single Family Home
Sub Type Single Family Residence
Listing Status Sold
Purchase Type For Sale
Square Footage 960 sqft
Price per Sqft $166
MLS Listing ID S1615042
Sold Date 09/05/25
Style Ranch
Bedrooms 3
Full Baths 1
Construction Status Existing
HOA Y/N No
Year Built 1993
Annual Tax Amount $4,173
Lot Size 1.000 Acres
Acres 1.0
Lot Dimensions 153X264
Property Sub-Type Single Family Residence
Property Description
Excellent opportunity to pick up a manageable-size RANCH on ONE ACRE! Needs fresh paint throughout & THAT IS ALL!!! Former exhaust issue when the house used oil fuel caused the dark areas on the walls & ceilings. Property is now serviced by propane.
***Seller is offering a $2000 paint credit at closing***
NEW HIGH EFFICIENCY PROPANE BOILER! Public water was hooked up 2 years ago, so no more well. Septic installed when the house was built in 1993. Full basement meets all of your storage needs & the shed is the perfect size for lawn equipment. If you are tired of renting and finally want a place to call your own, this is the PERFECT first-timer property. Once you improve the property cosmetically with some fresh paint, you will have yourself a fine little gem to call home. LOW TAXES! Set peacefully on the outskirts, yet within a stone's throw of all amenities!
Location
State NY
County Oneida
Area Rome-Outside-301389
Direction From Rome, follow Erie Blvd west. Just beyond Rome Country Club & Gore Rd, property is ahead on the left.
Rooms
Basement Full
Main Level Bedrooms 3
Interior
Interior Features Eat-in Kitchen, Separate/Formal Living Room, Solid Surface Counters, Bedroom on Main Level
Heating Propane, Baseboard, Hot Water
Flooring Carpet, Varies, Vinyl
Fireplace No
Window Features Thermal Windows
Appliance Exhaust Fan, Electric Oven, Electric Range, Electric Water Heater, Range Hood
Laundry In Basement
Exterior
Exterior Feature Dirt Driveway, Gravel Driveway
Utilities Available Cable Available, Electricity Connected, High Speed Internet Available, Water Connected
Roof Type Asphalt,Shingle
Garage No
Building
Lot Description Rectangular, Rectangular Lot
Story 1
Foundation Block
Sewer Septic Tank
Water Connected, Public
Architectural Style Ranch
Level or Stories One
Additional Building Shed(s), Storage
Structure Type Vinyl Siding
Construction Status Existing
Schools
Middle Schools Lyndon H Strough Middle
High Schools Rome Free Academy
School District Rome
Others
Senior Community No
Tax ID 301389-203-000-0001-059-005-0000
Acceptable Financing Cash, Conventional, FHA, VA Loan
Listing Terms Cash, Conventional, FHA, VA Loan
Financing Conventional
Special Listing Condition Standard
Read Less
Want to know what your home might be worth? Contact us for a FREE valuation!

Our team is ready to help you sell your home for the highest possible price ASAP
Bought with Miner Realty & Prop Management





