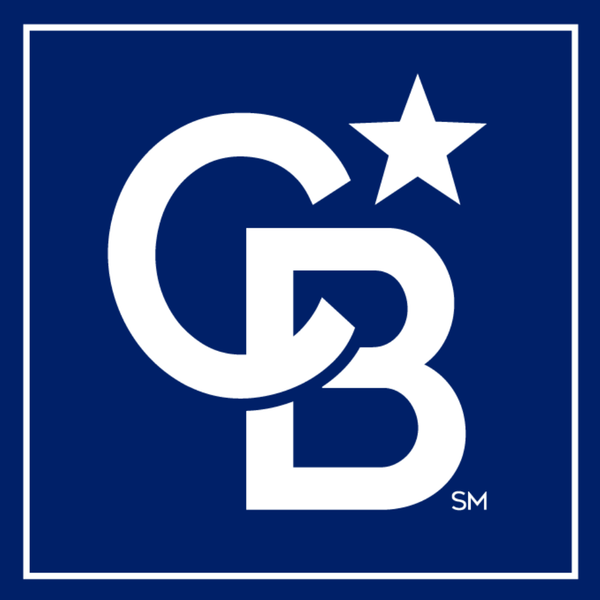$303,000
$299,900
1.0%For more information regarding the value of a property, please contact us for a free consultation.
5500 Old Oneida RD Rome, NY 13440
3 Beds
2 Baths
2,272 SqFt
Key Details
Sold Price $303,000
Property Type Single Family Home
Sub Type Single Family Residence
Listing Status Sold
Purchase Type For Sale
Square Footage 2,272 sqft
Price per Sqft $133
MLS Listing ID S1597359
Sold Date 07/16/25
Style Two Story
Bedrooms 3
Full Baths 2
Construction Status Existing
HOA Y/N No
Year Built 1955
Annual Tax Amount $5,903
Lot Size 1.260 Acres
Acres 1.26
Lot Dimensions 166X330
Property Sub-Type Single Family Residence
Property Description
Looking for a spacious, well-maintained, and attractive country home? This is it!!! Located on the outskirts of Rome in the VVS School system near the Verona and Westmoreland borders, you'll find a wonderful residence featuring privacy and comfort. Beautifully maintained 3-bedroom 2-bath home sitting on a gorgeous park-like lot. Check out the oversized 20 x 40-foot garage with an attached shed and fenced-in area for gardens or pets. Enjoy your warm Adirondack-style double living room with a brick fireplace and pellet insert, new bay windows and tongue and groove pine walls. Formal dining room with new sliders to large deck overlooking a park-like yard. Sit at the counter and enjoy your remodeled kitchen with granite counters, stainless appliances, and ceramic floors. Walking into the home you will find a first-floor family room area with a large storage closet, and to the rear is a bonus room to use as a study, office or gym. The first floor has a full bath and 2nd floor has full bath plus the three bedrooms. Large master bedroom features a deck overlooking the back yard. Let's not forget the central air and natural gas furnace. Really convenient area, close to Utica-Rome, Griffiss Park, and Turning Stone just off Rt 365.
Location
State NY
County Oneida
Area Rome-Outside-301389
Rooms
Basement Full
Interior
Interior Features Breakfast Bar, Ceiling Fan(s), Separate/Formal Dining Room, Eat-in Kitchen, Separate/Formal Living Room, Granite Counters, Sliding Glass Door(s), Skylights, Convertible Bedroom
Heating Gas, Forced Air
Cooling Central Air
Flooring Carpet, Ceramic Tile, Varies
Fireplaces Number 1
Fireplace Yes
Window Features Skylight(s),Thermal Windows
Appliance Dryer, Dishwasher, Gas Oven, Gas Range, Gas Water Heater, Microwave, Refrigerator, Washer, Water Softener Owned
Laundry In Basement
Exterior
Exterior Feature Blacktop Driveway, Deck
Parking Features Detached
Garage Spaces 4.0
Utilities Available Cable Available, High Speed Internet Available
Roof Type Asphalt
Porch Deck
Garage Yes
Building
Lot Description Flag Lot, Rural Lot
Story 2
Foundation Block
Sewer Septic Tank
Water Well
Architectural Style Two Story
Level or Stories Two
Additional Building Shed(s), Storage
Structure Type Frame,Vinyl Siding
Construction Status Existing
Schools
Middle Schools Vernon-Verona-Sherrill Middle
High Schools Vernon-Verona-Sherrill Senior High
School District Sherrill City
Others
Senior Community No
Tax ID 301389-272-000-0002-029-000-0000
Acceptable Financing Cash, Conventional
Listing Terms Cash, Conventional
Financing Conventional
Special Listing Condition Standard
Read Less
Want to know what your home might be worth? Contact us for a FREE valuation!

Our team is ready to help you sell your home for the highest possible price ASAP
Bought with Coldwell Banker Faith Properties R





