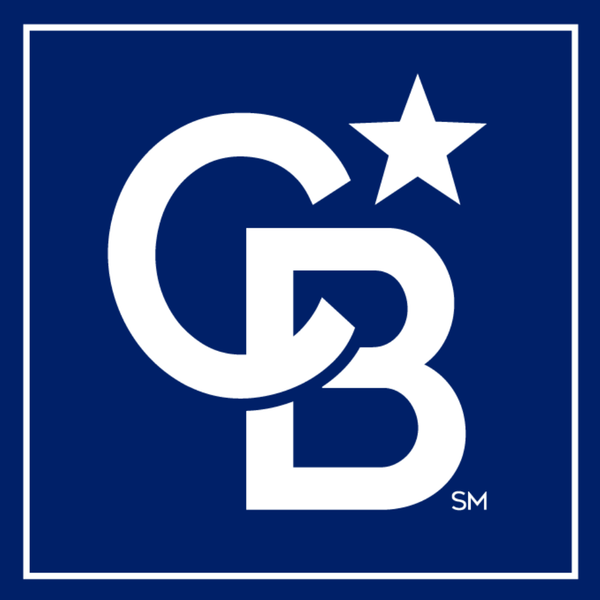$329,000
$319,000
3.1%For more information regarding the value of a property, please contact us for a free consultation.
5418 Walker RD Utica, NY 13502
4 Beds
2 Baths
1,872 SqFt
Key Details
Sold Price $329,000
Property Type Single Family Home
Sub Type Single Family Residence
Listing Status Sold
Purchase Type For Sale
Square Footage 1,872 sqft
Price per Sqft $175
MLS Listing ID S1589022
Sold Date 06/11/25
Style Cape Cod
Bedrooms 4
Full Baths 1
Half Baths 1
Construction Status Existing
HOA Y/N No
Year Built 1945
Annual Tax Amount $6,078
Property Sub-Type Single Family Residence
Property Description
Discover this charming Cape Cod with an attached garage located in the Town of Deerfield with
connecting land in the City of Utica. The property offers loads of interior and exterior space. There
are 2 bedrooms with closets on each floor, 2 full kitchens; the main kitchen is located on the first
floor, with a full kitchen located in the full basement. The formal dining room is located in the front
of the house and has a spacious window seat. Beautiful hardwood floors, living room fireplace, and
a study with surround windows.
Did you know there is a detached 2-stall garage with additional workshop and office space? It's ideal
for protecting your vehicles from the weather, pursuing hobbies, or working from home. Plenty of
space on the second floor for storage!
The expansive land offers plenty of open space for outdoor activities or simply enjoying the beauty
of nature. So many opportunities await you at 5418 Walker Road.
Location
State NY
County Oneida
Area Deerfield-303200
Rooms
Basement Full, Partially Finished
Main Level Bedrooms 2
Interior
Interior Features Ceiling Fan(s), Den, Separate/Formal Dining Room, Entrance Foyer, Eat-in Kitchen, Separate/Formal Living Room, Home Office, Second Kitchen, Storage, Natural Woodwork, Bedroom on Main Level, Workshop
Heating Electric, Gas, Forced Air
Flooring Carpet, Ceramic Tile, Hardwood, Varies
Fireplaces Number 1
Fireplace Yes
Appliance Dryer, Dishwasher, Exhaust Fan, Electric Oven, Electric Range, Gas Water Heater, Microwave, Refrigerator, Range Hood, Washer
Laundry In Basement
Exterior
Exterior Feature Blacktop Driveway, Fence
Parking Features Attached
Garage Spaces 3.0
Fence Partial
Utilities Available Cable Available, Electricity Connected, Sewer Connected, Water Connected
Amenities Available None
Roof Type Asphalt
Garage Yes
Building
Lot Description Irregular Lot, Residential Lot
Foundation Block
Sewer Connected
Water Connected, Public
Architectural Style Cape Cod
Additional Building Barn(s), Outbuilding
Structure Type Other,Stone,Vinyl Siding,Wood Siding
Construction Status Existing
Schools
School District Whitesboro
Others
Senior Community No
Tax ID 303200-307-010-0005-045-000-0000
Acceptable Financing Cash, Conventional
Listing Terms Cash, Conventional
Financing Conventional
Special Listing Condition Trust
Read Less
Want to know what your home might be worth? Contact us for a FREE valuation!

Our team is ready to help you sell your home for the highest possible price ASAP
Bought with Pavia Real Estate Residential





