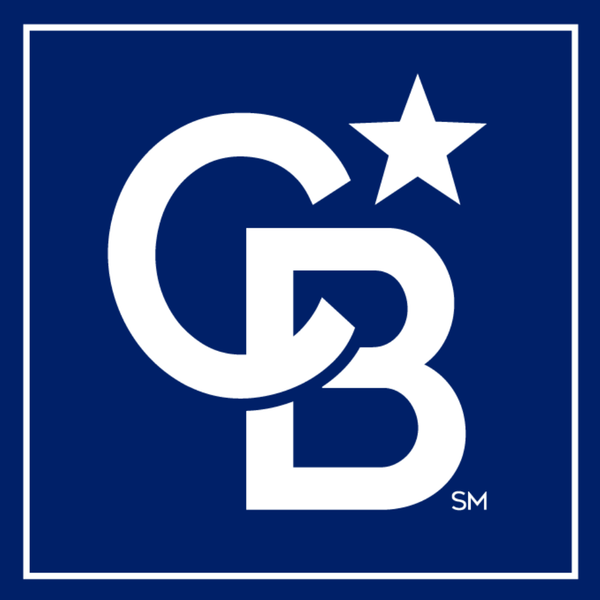$525,000
$499,900
5.0%For more information regarding the value of a property, please contact us for a free consultation.
8617 Powerline DR Harrisville, NY 13648
3 Beds
2 Baths
1,732 SqFt
Key Details
Sold Price $525,000
Property Type Single Family Home
Sub Type Single Family Residence
Listing Status Sold
Purchase Type For Sale
Square Footage 1,732 sqft
Price per Sqft $303
MLS Listing ID S1541887
Sold Date 11/13/24
Style Cabin,Ranch
Bedrooms 3
Full Baths 2
Construction Status Existing
HOA Y/N No
Year Built 2009
Annual Tax Amount $8,694
Lot Size 110.000 Acres
Acres 110.0
Property Sub-Type Single Family Residence
Property Description
Welcome to Pinecone Lodge, your gateway to nature's embrace. Nestled on 110 acres of pristine wilderness, this 2010-built log cabin beckons adventurers and nature enthusiasts alike. Adjacent to nearly 20,000 acres of state land, your backyard becomes an endless playground for hunting or exploration. This 3 bed, 2 full bath retreat boasts a guest house, 3-stall garage, and a workshop/pole barn. Wander through miles of thoughtfully cut trails, relax in the gazebo, or tend to the fenced orchard. A property that began as an idea became a sprawling oasis for the owners love for the outdoors. Several tree stands, hunting plots, and a high and dry piece of wilderness offers everything an outdoorsman could ever wish for. With solar, propane, and a 365-foot deep well, self-sufficiency meets comfort. Meticulously maintained and brimming with possibilities, Pinecone Lodge awaits its next cherished occupants. Privacy, tranquility, and adventure await. Welcome home.
Location
State NY
County Lewis
Area Diana-232489
Direction Turn right onto Powerline Drive from French Settlement Road. Near the top of the road, take the fork right to enter the private drive. The driveway is lined with split cedar fence and opens up to the property.
Body of Water Kimball Creek
Rooms
Basement Crawl Space
Main Level Bedrooms 3
Interior
Interior Features Ceiling Fan(s), Cathedral Ceiling(s), Dry Bar, Entrance Foyer, Eat-in Kitchen, Great Room, Home Office, Jetted Tub, Living/Dining Room, Pantry, Sliding Glass Door(s), Solid Surface Counters, Bar, Natural Woodwork, Bedroom on Main Level, Bath in Primary Bedroom, Main Level Primary, Primary Suite
Heating Propane, Solar, Stove, Wood, Wall Furnace
Flooring Hardwood, Other, See Remarks, Varies
Fireplaces Number 1
Fireplace Yes
Appliance Dryer, Gas Oven, Gas Range, Gas Water Heater, Microwave, Refrigerator, Washer
Laundry Main Level
Exterior
Exterior Feature Barbecue, Deck, Gravel Driveway, Private Yard, See Remarks, TV Antenna
Parking Features Detached
Garage Spaces 3.0
Utilities Available High Speed Internet Available
Waterfront Description Other,Pond,See Remarks
Roof Type Asphalt,Shingle
Handicap Access Accessible Bedroom, No Stairs
Porch Deck, Open, Porch
Garage Yes
Building
Lot Description Adjacent To Public Land, Irregular Lot, Other, Secluded, See Remarks, Wooded
Story 1
Foundation Block
Sewer Septic Tank
Water Well
Architectural Style Cabin, Ranch
Level or Stories One
Additional Building Barn(s), Guest House, Outbuilding, Other, Shed(s), Storage, Second Garage
Structure Type Log
Construction Status Existing
Schools
Elementary Schools Harrisville Elementary
Middle Schools Harrisville Jr-Sr Hs
High Schools Harrisville Junior/Senior High
School District Harrisville
Others
Senior Community No
Tax ID 232400-037-000-0003-001-000-0000
Acceptable Financing Cash, Conventional, VA Loan
Horse Property true
Listing Terms Cash, Conventional, VA Loan
Financing Cash
Special Listing Condition Standard
Read Less
Want to know what your home might be worth? Contact us for a FREE valuation!

Our team is ready to help you sell your home for the highest possible price ASAP
Bought with Bridgeview Real Estate

