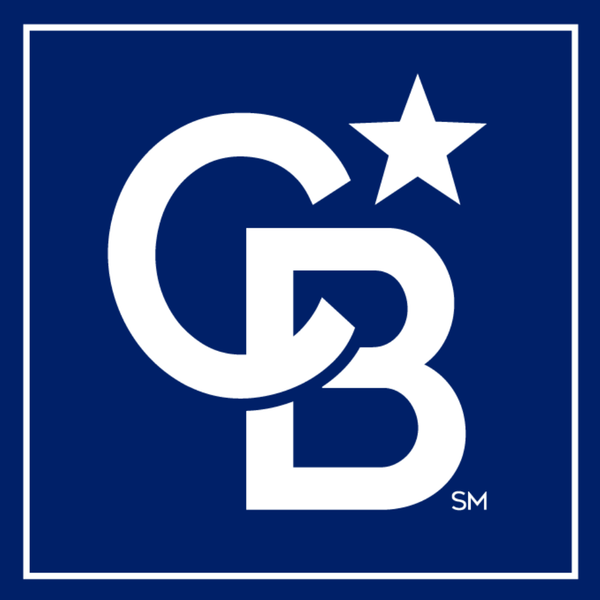$256,500
$239,900
6.9%For more information regarding the value of a property, please contact us for a free consultation.
508 Cosby RD Utica, NY 13502
4 Beds
3 Baths
1,382 SqFt
Key Details
Sold Price $256,500
Property Type Single Family Home
Sub Type Single Family Residence
Listing Status Sold
Purchase Type For Sale
Square Footage 1,382 sqft
Price per Sqft $185
MLS Listing ID S1529154
Sold Date 05/29/24
Style Ranch
Bedrooms 4
Full Baths 3
Construction Status Existing
HOA Y/N No
Year Built 1956
Annual Tax Amount $4,357
Lot Size 5,998 Sqft
Acres 0.1377
Lot Dimensions 60X100
Property Sub-Type Single Family Residence
Property Description
Welcome to this lovely Ranch offering 3 bedroom and 2 full baths, one en-suite on the main level. Updated kitchen highlights ample maple cabinetry, granite countertops, stainless appliance. Interior freshly painted. Gleaming hardwoods. Central air. Basement is finished with a large family room, 4th bedroom and 3rd full bath. One stall attached garage has doublewide driveway to allow parking for 3 cars.
Location
State NY
County Oneida
Area Utica-City-301600
Direction Riverside Drive to Cosby Road.
Rooms
Basement Full, Partially Finished
Main Level Bedrooms 3
Interior
Interior Features Ceiling Fan(s), Eat-in Kitchen, Separate/Formal Living Room, Granite Counters, Pull Down Attic Stairs, Bedroom on Main Level, Bath in Primary Bedroom, Main Level Primary, Primary Suite
Heating Gas, Baseboard, Hot Water
Cooling Central Air
Flooring Ceramic Tile, Hardwood, Laminate, Varies
Fireplaces Number 1
Fireplace Yes
Window Features Thermal Windows
Appliance Dishwasher, Exhaust Fan, Free-Standing Range, Gas Oven, Gas Range, Gas Water Heater, Oven, Refrigerator, Range Hood
Laundry In Basement
Exterior
Exterior Feature Blacktop Driveway, Fence, Patio
Parking Features Attached
Garage Spaces 1.0
Fence Partial
Utilities Available Cable Available, High Speed Internet Available, Sewer Connected, Water Connected
Roof Type Asphalt
Porch Open, Patio, Porch
Garage Yes
Building
Story 1
Foundation Block
Sewer Connected
Water Connected, Public
Architectural Style Ranch
Level or Stories One
Additional Building Shed(s), Storage
Structure Type Vinyl Siding,Copper Plumbing
Construction Status Existing
Schools
School District Utica
Others
Senior Community No
Tax ID 301600-306-012-0002-061-000-0000
Acceptable Financing Cash, Conventional, FHA, VA Loan
Listing Terms Cash, Conventional, FHA, VA Loan
Financing Conventional
Special Listing Condition Standard
Read Less
Want to know what your home might be worth? Contact us for a FREE valuation!

Our team is ready to help you sell your home for the highest possible price ASAP
Bought with River Hills Properties LLC Barn

