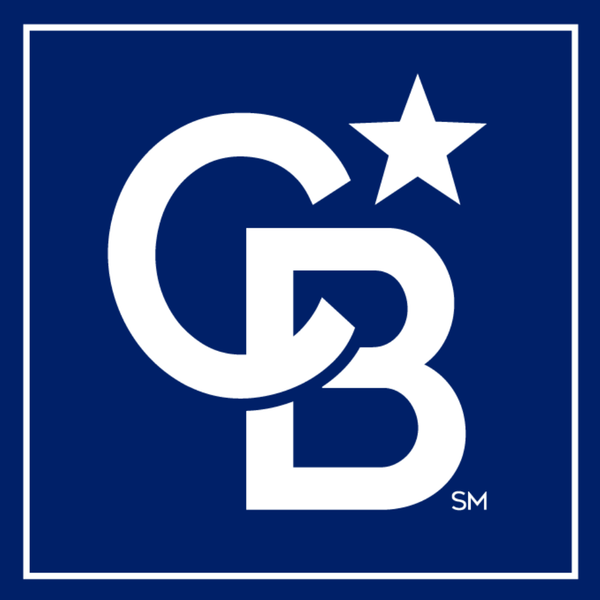$350,000
$385,000
9.1%For more information regarding the value of a property, please contact us for a free consultation.
6640 Daily RD Rome, NY 13440
3 Beds
2 Baths
2,032 SqFt
Key Details
Sold Price $350,000
Property Type Single Family Home
Sub Type Single Family Residence
Listing Status Sold
Purchase Type For Sale
Square Footage 2,032 sqft
Price per Sqft $172
MLS Listing ID S1500259
Sold Date 01/10/24
Style Cape Cod
Bedrooms 3
Full Baths 2
Construction Status Existing
HOA Y/N No
Year Built 1900
Annual Tax Amount $3,620
Lot Size 7.700 Acres
Acres 7.7
Lot Dimensions 498X504
Property Sub-Type Single Family Residence
Property Description
*** Country Living At It's Best*** A Spacious 3-Bedroom Cape Situated on Over 7 Acres of Beautiful Wooded Views.... The Home was Expanded in Recent Years from the original footprint to Include an Addition of A Great Room with a Kitchen in an Open Floor Plan Layout Along with A Primary Suite.... A Massive Deck surrounding the entire length of the house in the back and both sides of the home.... An Attached Oversized 2.5 Car Garage .. An Additional 1.5 Car Detached Garage... A Beautiful 1.5 Storey Cabin / Cottage House Style building (560 SQF) with a Covered Porch currently being used as a Workshop, The Cabin Has a Full Loft Area and a Roughed-in Bath that can easily be finished as A Living Space... Very Close to many Town Amenties, The Thruway and all the new growth opportunities happening in the Mohawk Valley, The Wynn Hospital, Wolfspeed in marcy, The Griffith Technolgy Park and the new Micron Chip Manufacturing Facilty in Clay.... This Home Comes with 1 Year Home Warranty... A Great Home in a Fabulous Location.. Make it Yours..!!!
Location
State NY
County Oneida
Area Westmoreland-306800
Direction Heading West on Halsey Rd, Turn Right On Lowell, Then Right On Bartlett, Left Onto Daily Rd.
Rooms
Basement Full, Sump Pump
Main Level Bedrooms 2
Interior
Interior Features Bathroom Rough-In, Ceiling Fan(s), Separate/Formal Dining Room, Entrance Foyer, Eat-in Kitchen, Home Office, Kitchen/Family Room Combo, Sliding Glass Door(s), Storage, Solid Surface Counters, Bath in Primary Bedroom, Main Level Primary, Primary Suite, Workshop
Heating Oil, Zoned, Baseboard, Hot Water, Radiant
Cooling Zoned, Attic Fan
Flooring Hardwood, Tile, Varies
Equipment Generator
Fireplace No
Window Features Thermal Windows
Appliance Dryer, Gas Oven, Gas Range, Microwave, Oil Water Heater, Refrigerator, Washer, Water Purifier
Laundry Main Level
Exterior
Exterior Feature Blacktop Driveway, Deck, Patio, Private Yard, See Remarks
Parking Features Attached
Garage Spaces 3.0
Roof Type Metal
Porch Deck, Open, Patio, Porch
Garage Yes
Building
Lot Description Irregular Lot, Rural Lot, Wooded
Foundation Block, Stone
Sewer Septic Tank
Water Well
Architectural Style Cape Cod
Additional Building Other
Structure Type Vinyl Siding
Construction Status Existing
Schools
School District Westmoreland
Others
Tax ID 306800-301-000-0002-008-001-0000
Acceptable Financing Cash, Conventional
Horse Property true
Listing Terms Cash, Conventional
Financing Conventional
Special Listing Condition Trust
Read Less
Want to know what your home might be worth? Contact us for a FREE valuation!

Our team is ready to help you sell your home for the highest possible price ASAP
Bought with Coldwell Banker Faith Properties

