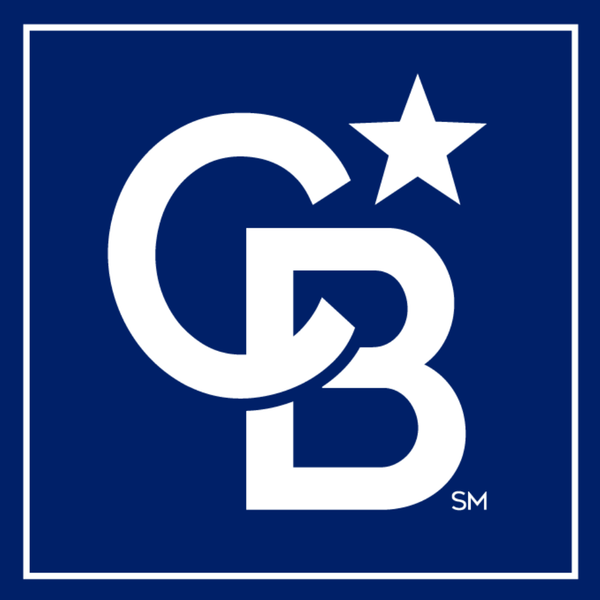$280,000
$239,900
16.7%For more information regarding the value of a property, please contact us for a free consultation.
617 Ravine DR Deerfield, NY 13502
4 Beds
2 Baths
2,234 SqFt
Key Details
Sold Price $280,000
Property Type Single Family Home
Sub Type Single Family Residence
Listing Status Sold
Purchase Type For Sale
Square Footage 2,234 sqft
Price per Sqft $125
MLS Listing ID S1494948
Sold Date 11/02/23
Style Split Level
Bedrooms 4
Full Baths 2
Construction Status Existing
HOA Y/N No
Year Built 1960
Annual Tax Amount $5,864
Lot Size 0.353 Acres
Acres 0.3529
Lot Dimensions 109X140
Property Sub-Type Single Family Residence
Property Description
Welcome to this charming split-level home, a hidden gem nestled in a wonderful neighborhood. With its spacious layout spanning 2,704 square feet, this residence offers a blend of comfort and potential, boasting 4 bedrooms and 2 full bathrooms. As you step inside, you'll discover a promise of untapped beauty, with hardwood floors concealed beneath the carpet, waiting to be revealed and restored to their former glory. The natural flow of the split-level design provides both privacy and togetherness, catering to the needs of a growing family or anyone seeking ample space. One of the home's standout features is the expansive park-like backyard that extends a serene invitation to the outdoors. The backyard offers the luxury of no direct neighbors behind the house, providing a sense of retreat in your own private oasis. Experience comfort year-round with the convenience of gas hot water heat, and during warmer months, find solace in the strategically placed mini-split A/C units found in 3 of the bedrooms and the main living area. This home presents an exciting opportunity for those with a vision, a chance to shape the home to their individual preferences and aspirations.
Location
State NY
County Oneida
Area Deerfield-303200
Direction From Walker Rd Turn onto Ravine Dr. House is on the left.
Rooms
Basement Partial
Interior
Interior Features Ceiling Fan(s), Eat-in Kitchen, Home Office, Sliding Glass Door(s)
Heating Gas, Baseboard, Hot Water
Cooling Wall Unit(s)
Flooring Carpet, Hardwood, Tile, Varies, Vinyl
Fireplaces Number 2
Fireplace Yes
Appliance Dryer, Dishwasher, Electric Oven, Electric Range, Gas Water Heater, Washer
Exterior
Exterior Feature Blacktop Driveway
Parking Features Attached
Garage Spaces 2.0
Utilities Available Cable Available, Sewer Connected, Water Connected
Roof Type Asphalt,Shingle
Garage Yes
Building
Lot Description Residential Lot
Story 2
Foundation Block
Sewer Connected
Water Connected, Public
Architectural Style Split Level
Level or Stories Two
Structure Type Vinyl Siding,Copper Plumbing
Construction Status Existing
Schools
School District Whitesboro
Others
Senior Community No
Tax ID 303200-307-006-0001-008-000-0000
Acceptable Financing Cash, Conventional, FHA, VA Loan
Listing Terms Cash, Conventional, FHA, VA Loan
Financing Conventional
Special Listing Condition Trust
Read Less
Want to know what your home might be worth? Contact us for a FREE valuation!

Our team is ready to help you sell your home for the highest possible price ASAP
Bought with Home Pro Realty of NY LLC

