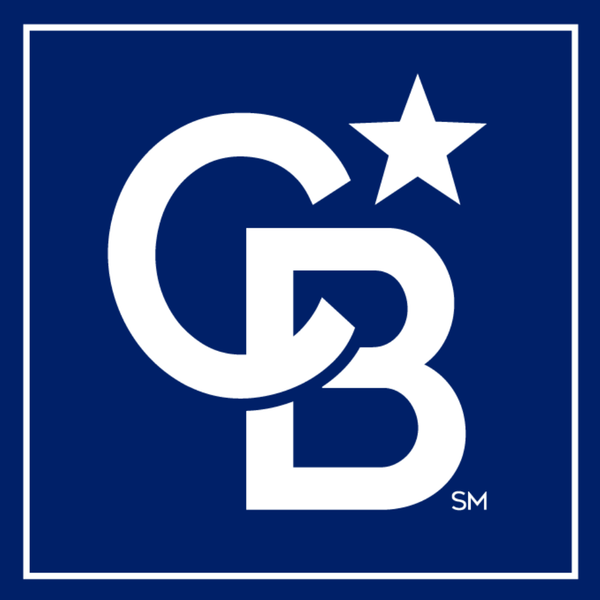$279,000
$279,900
0.3%For more information regarding the value of a property, please contact us for a free consultation.
1119 N Madison ST Rome, NY 13440
2 Beds
2 Baths
1,602 SqFt
Key Details
Sold Price $279,000
Property Type Single Family Home
Sub Type Single Family Residence
Listing Status Sold
Purchase Type For Sale
Square Footage 1,602 sqft
Price per Sqft $174
Subdivision Homestead Park
MLS Listing ID S1474025
Sold Date 09/01/23
Style Ranch
Bedrooms 2
Full Baths 1
Half Baths 1
Construction Status Existing
HOA Y/N No
Year Built 1954
Annual Tax Amount $6,602
Lot Size 9,147 Sqft
Acres 0.21
Lot Dimensions 84X110
Property Sub-Type Single Family Residence
Property Description
This UPDATED & WELL-MAINTAINED RANCH packs an unsuspecting punch! PRISTINE hardwood floors throughout! The den has an attached 1/2 bath & an exterior door, and could serve as a 3rd bedroom or guest suite. NEW kitchen with attractive white cabinetry, NEW flooring & granite counter tops (2018)! NEW roof w/ transferable warranty (2015)! NEW siding, NY Sash windows, doors & gutters (2016)! ALL NEW interior doors & hardware! High end custom blinds & shades throughout! NEW driveway & rear walk way! NEW front porch! NEW top-of-the-line, high efficiency, gas boiler system (2020), just inspected & serviced in 2022! NEW bathroom shower! Dry-as-a-bone basement with a lifetime, transferable waterproofing system! Heated & insulated SUNROOM adds amazing year-round living space, not included in the public sq footage total. HUGE ATTIC with pull down stairs for loads of added storage space. ADT security system. HUGE 2-car garage w/ NEW roof, NEW overhead doors & NEW openers! This house has more STORAGE space than you can possibly ever need. Rome City taxes include UNMETERED water, sewer, trash & green waste pick up! A METICULOUS RANCH like this one very rarely comes along. Do Not miss out!
Location
State NY
County Oneida
Community Homestead Park
Area Rome-Inside-301301
Direction From Griffiss, follow Chestnut St to N Madison St. Turn left. Property is four blocks down on the right.
Rooms
Basement Full
Main Level Bedrooms 2
Interior
Interior Features Den, Separate/Formal Dining Room, Entrance Foyer, Eat-in Kitchen, Separate/Formal Living Room, Granite Counters, Pantry, Pull Down Attic Stairs, Bedroom on Main Level, Main Level Primary
Heating Gas, Baseboard, Hot Water, Radiant
Flooring Hardwood, Tile, Varies
Fireplaces Number 1
Fireplace Yes
Window Features Thermal Windows
Appliance Dryer, Dishwasher, Exhaust Fan, Gas Oven, Gas Range, Gas Water Heater, Refrigerator, Range Hood, Washer
Laundry In Basement
Exterior
Exterior Feature Blacktop Driveway, Fence
Parking Features Detached
Garage Spaces 2.0
Fence Partial
Utilities Available Cable Available, High Speed Internet Available, Sewer Connected, Water Connected
Roof Type Asphalt,Shingle
Porch Open, Porch
Garage Yes
Building
Lot Description Corner Lot, Rectangular, Rectangular Lot, Residential Lot
Story 1
Foundation Block
Sewer Connected
Water Connected, Public
Architectural Style Ranch
Level or Stories One
Structure Type Vinyl Siding,Copper Plumbing
Construction Status Existing
Schools
Middle Schools Lyndon H Strough Middle
High Schools Rome Free Academy
School District Rome
Others
Senior Community No
Tax ID 301301-223-020-0001-023-000-0000
Security Features Security System Owned
Acceptable Financing Cash, Conventional, FHA, VA Loan
Listing Terms Cash, Conventional, FHA, VA Loan
Financing Conventional
Special Listing Condition Standard
Read Less
Want to know what your home might be worth? Contact us for a FREE valuation!

Our team is ready to help you sell your home for the highest possible price ASAP
Bought with Coldwell Banker Sexton Real Estate


