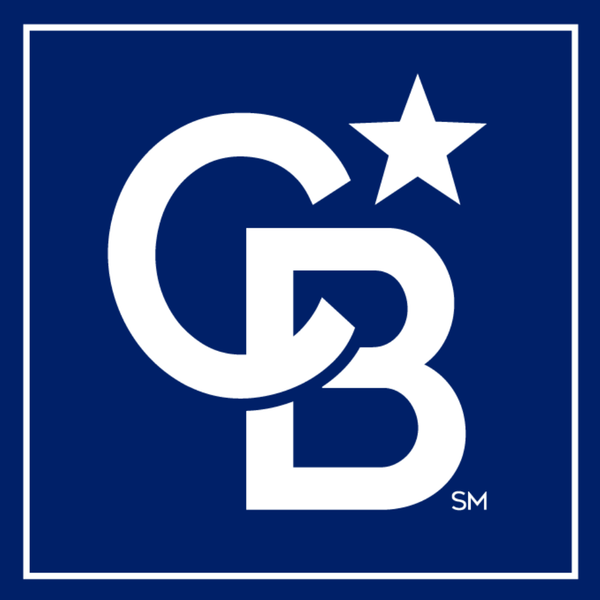$382,000
$392,500
2.7%For more information regarding the value of a property, please contact us for a free consultation.
210 Ramblewood DR Deerfield, NY 13502
4 Beds
3 Baths
2,108 SqFt
Key Details
Sold Price $382,000
Property Type Single Family Home
Sub Type Single Family Residence
Listing Status Sold
Purchase Type For Sale
Square Footage 2,108 sqft
Price per Sqft $181
Subdivision Deerfield
MLS Listing ID S1472692
Sold Date 06/30/23
Style Colonial
Bedrooms 4
Full Baths 2
Half Baths 1
Construction Status Existing
HOA Y/N No
Year Built 1986
Annual Tax Amount $7,651
Lot Size 10,811 Sqft
Acres 0.2482
Lot Dimensions 86X125
Property Sub-Type Single Family Residence
Property Description
Original Classic One Owner Ramblewood Colonial Awaits! Home Features 4 Bedrooms, 2.5 Baths and a very long list of Modifications, Upgrades and Updates. You can't help to admire its curb appeal as you ascend the steps onto the newly epoxy'd front porch. Entryway leads to a Formal Living Room, 1/2 bath, Living Room, Formal Dining Room and Large Kitchen with Custom Cabinetry, Built In Appliances, Wine Fridge and Service, Granite Counter Tops, Lighting and More. Cozy up in the Family Room with Wood Stove or Step into the Heated Florida Room or out onto the deck which overlooks a garden oasis and backs up to the woods. Spacious Primary Bedroom with Changing Area and Full Bath. Good Sized Secondary Bedrooms, Updated Bath and Hardwoods Throughout. Truly a Must See! Must Have Preapproval or Proof of Funds to Schedule.
Location
State NY
County Oneida
Community Deerfield
Area Deerfield-303200
Direction Trenton Road to Evergreen left on Ramblewood
Rooms
Basement Full, Sump Pump
Interior
Interior Features Breakfast Bar, Ceiling Fan(s), Entrance Foyer, Eat-in Kitchen, Separate/Formal Living Room, Granite Counters, Bath in Primary Bedroom, Workshop
Heating Gas, Baseboard
Cooling Central Air
Flooring Ceramic Tile, Hardwood, Varies
Fireplaces Number 1
Fireplace Yes
Appliance Electric Oven, Electric Range, Gas Water Heater, Microwave
Laundry Main Level
Exterior
Exterior Feature Blacktop Driveway, Patio
Parking Features Attached
Garage Spaces 2.0
Utilities Available High Speed Internet Available, Sewer Connected, Water Connected
Roof Type Asphalt
Porch Open, Patio, Porch
Garage Yes
Building
Story 2
Foundation Block
Sewer Connected
Water Connected, Public
Architectural Style Colonial
Level or Stories Two
Additional Building Shed(s), Storage
Structure Type Stone,Vinyl Siding
Construction Status Existing
Schools
School District Whitesboro
Others
Senior Community No
Tax ID 303200-294-014-0001-008-000-0000
Acceptable Financing Cash, Conventional, FHA, VA Loan
Listing Terms Cash, Conventional, FHA, VA Loan
Financing Cash
Special Listing Condition Standard
Read Less
Want to know what your home might be worth? Contact us for a FREE valuation!

Our team is ready to help you sell your home for the highest possible price ASAP
Bought with Pavia Real Estate Residential

